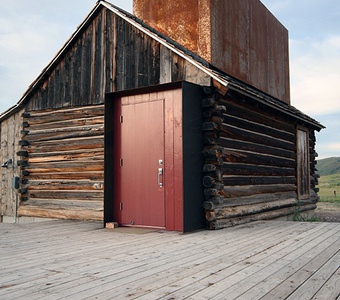2005
VACATION COMPOUND, IDAHO

The compound sits in a sparsely populated valley at an elevation of over 6,500 feet surrounded by magnificent views of distant mountain ranges. Linked by a large cedar deck the complex rises just slightly above the undulating grasses, which fill the valley. The three historic buildings on site were completely gutted with only the log and clap board shells remaining. The open plans of the cabins help to make the small interiors appear spacious. Steel clad visors, which puncture the old shells and flood the interiors with light, reinforce the sense of spaciousness. The visors also frame the spectacular views of the valley floor and the star filled night sky.



