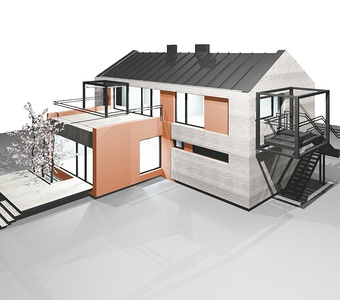2005
SUMMER HOUSE, BIAŁOGÓRA, POLAND

A house designed as a two-function house with the guest zone. The mentioned zone was completely separated to give the guest area special privacy, intimacy and make it usable independently. Therefore, the communication system was duplicated and two independent sanitary sections were designed.


