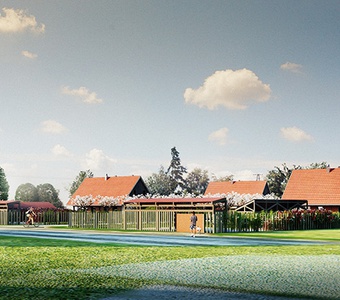2012
THE DETACHED HOUSES SET, DREWNICA, POLAND

A set of detached houses, designed as a fence-surrounded group, realized as the developer's venue. The arrangement of buldings was designed according to the requirements of the local environment conservator. They had to be and are connected with the historical, rural structure of the village. The houses were designed as easily modified ecological and ultrapragmatic objects, which makes them adaptable for the different family models.

