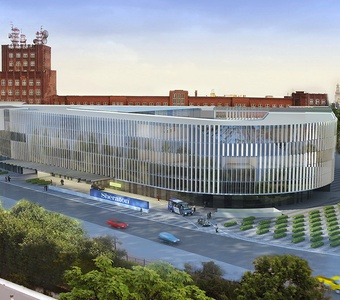2006
SHERATON HOTEL, WROCLAW

The new Sheraton Wroclaw lies just outside Old Town. It shares the block with the city's main post office. The 300-room hotel is organized around a core atrium space, the enclosed portion of which acts as a circulation spine. The façade design reinterprets the adjacent post office elevation. The muscular brick base is echoed by the shaded setback of the hotel's first story. The rhythm of brick pilasters is picked up by the hotel's metal louvers, some of which are fixed, others operable. The louvers work in concert with the building's glazing to ensure energy efficiency while simultaneously maximizing natural light for both guest rooms and function spaces.


