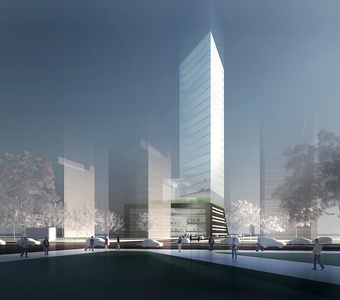2009
MULTI-FUNCTION HIGH-RISE, SZCZECIN

This skyscraper is divided into two parts: base and tower. The base functions as a retail and service areas. Top of the base is occupied by restaurant, SPAand gardens. The tower- due to it's size – provides modern and attractive office spaces and becomes a landmark of the city. Shape of the building is determined by solar exposure conditions and provides most effective use of the plot.



