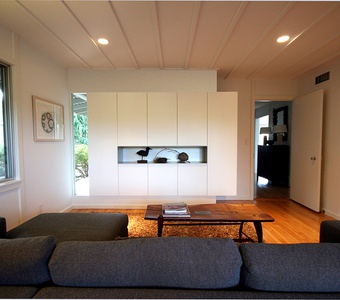
Small projects are often testing grounds for new ideas. The clients, married psychoanalysts living in a Japanese-styled house in Darien, Connecticut, allowed us to experiment with materials, re-define the entrance sequence to the house, and re-emphasize a connection with the landscape beyond in this renovation.
Kitchen cabinets are sheathed in solid matte acrylic. Door handles are custom CAD-CAM milled out of the doors. The acrylic allows the new kitchen to read as a taut, ephemeral volumetric insert into the existing structure. It complements the existing house design yet clearly sets it apart. The new kitchen re-organizes the way one moves through the house, but more importantly it allows one to make abstract connections between interior built elements and exterior natural landscape features. Corners are dissolved by foldaway panels, cutouts, and bold cantilevers, turning the millwork into a metaphor for the landscape beyond.


