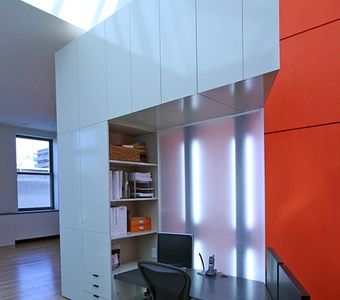2006
NINTH AVENUE PENTHOUSE, NEW YORK

Adramatic 10 meter-high atrium space is the focal point of this 350 square meter open plan penthouse. The bright, hand-finished, raised panel atrium enclosure provides a backdrop for the staircase linking the loft's two levels. Large, millwork pieces hover throughout the space, at once heavy and seemingly weightless due to their awkward massing. Small-scale blackened steel inserts, which include a sensuously shaped stair handrail, folded balustrade panels, and embedded millwork display boxes, provide a tactile counterpoint to the highly polished and synthetic finish of the millwork pieces. Astrategy of varying ceiling heights and lighting levels are used to define discrete spaces within the open plan.


