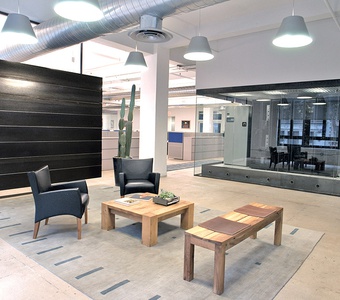2007
NYC HEDGE FUND OFFICES, NEW YORK

A New York City-based hedge fund requested that its new 1.700 square meter office convey an image consistent with the company's technological sophistication but that the space be simultaneously respectful of the building's industrial legacy. The open plan takes advantage of natural light and at the same time highlights the forest of structural columns. The columns, along with the polished concrete floors, glassed-in trading room, exposed mechanical ducts, and cable tray systems all underscore an aesthetic that relates to the building's history and at the same time provides flexibility and adaptability for the company's future growth.


