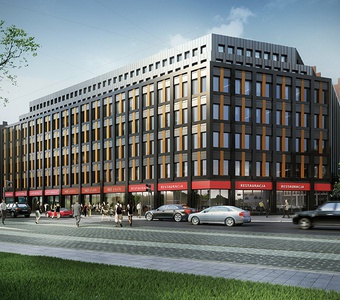2009
OFFICE BUILDING “POCZTA”, SZCZECIN

The second building nearby the Port Gate is designed as a commercial office building of 12 000sqm usable area. It fills the missing part of the urban fabric at the opposite corner of the streets. Its location next to a historical post-office building defined its form, facade divisions and rythm. The building itself is splendid yet it does not compete with neogothic form of the post-office. It results in lack of ornament, systematic repeatable wall openings and balanced coloring corresponding with the surrounding.



