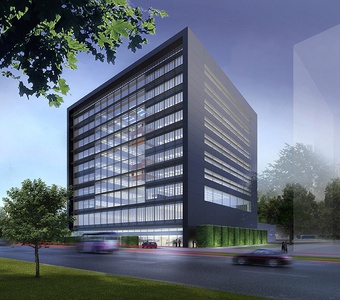
The focus of this 46,000 square meter multi-use development is an eleven story enclosed atrium. It along with an outdoor elevated restaurant terrace and the circulation spine integrates the otherwise detached office towers sitting atop the three story retail and parking base. The disparate functions of the development, each with a distinct activity schedule, help to sustain the energy inside. Located along the main Gdansk-Gdynia commercial corridor the complex also establishes an urbane street boundary for the newly developing district. It confidently opens up to the adjacent streets.
To maximize energy efficiency and availability of light the building opens up to northern light with an all glass double glazed facade. Light shelves and other energy saving measures are employed on the mainly opaque southern elevation. The atrium with its mechanical roof louver system is used for natural ventilation of the two towers.



